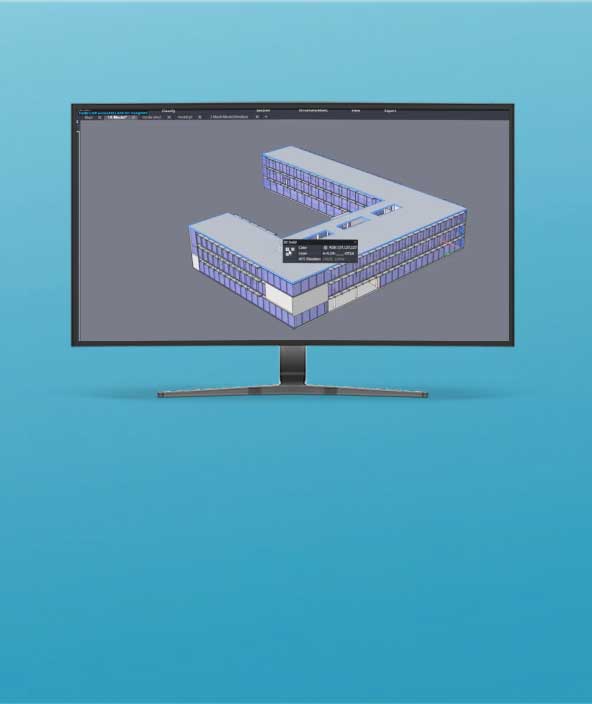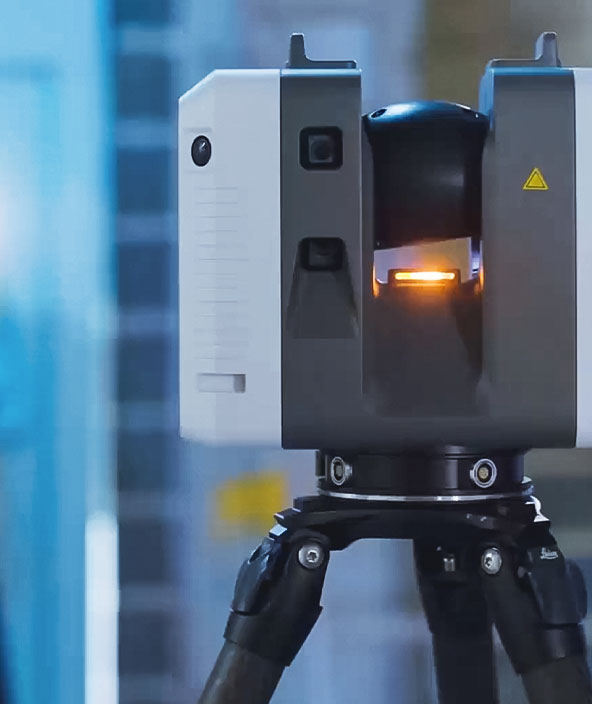Project Construction Management and Visualisation
Leverage industrial plant design and construction management.

Solutions for the design phase
Capture a digital twin of your site’s conditions to collaborate and streamline CAD designs while minimising inputs and waste.
Hexagon unleashes the most dynamic and powerful use of data available with a unique mix of sensor hardware and solution-specific intelligent software.
-
Overview
-
Capture existing conditions
-
Conceptual and pre-design
-
Validation and collaboration
-
Project performance monitoring
Capital project planning
Ensure projects are delivered on time, on budget and can produce intended business value through our project controls solution.

Sensors create a digital view of site conditions above and below ground to help architects create a more accurate model.

Intelligent software for high-level, building-related and industrial plant design creates a precise digital model for more precise 3D BIM.

Coordinate models, collaborate in real time and enable clash detection to improve industrial plant design accuracy before building even begins.

Monitor and measure progress across the enterprise using integrated cost, scheduling, quality assurance and analytics tools.

- Overview
Capital project planning
Ensure projects are delivered on time, on budget and can produce intended business value through our project controls solution.

- Capture existing conditions
Sensors create a digital view of site conditions above and below ground to help architects create a more accurate model.

- Conceptual and pre-design
Intelligent software for high-level, building-related and industrial plant design creates a precise digital model for more precise 3D BIM.

- Validation and collaboration
Coordinate models, collaborate in real time and enable clash detection to improve industrial plant design accuracy before building even begins.

- Project performance monitoring
Monitor and measure progress across the enterprise using integrated cost, scheduling, quality assurance and analytics tools.





