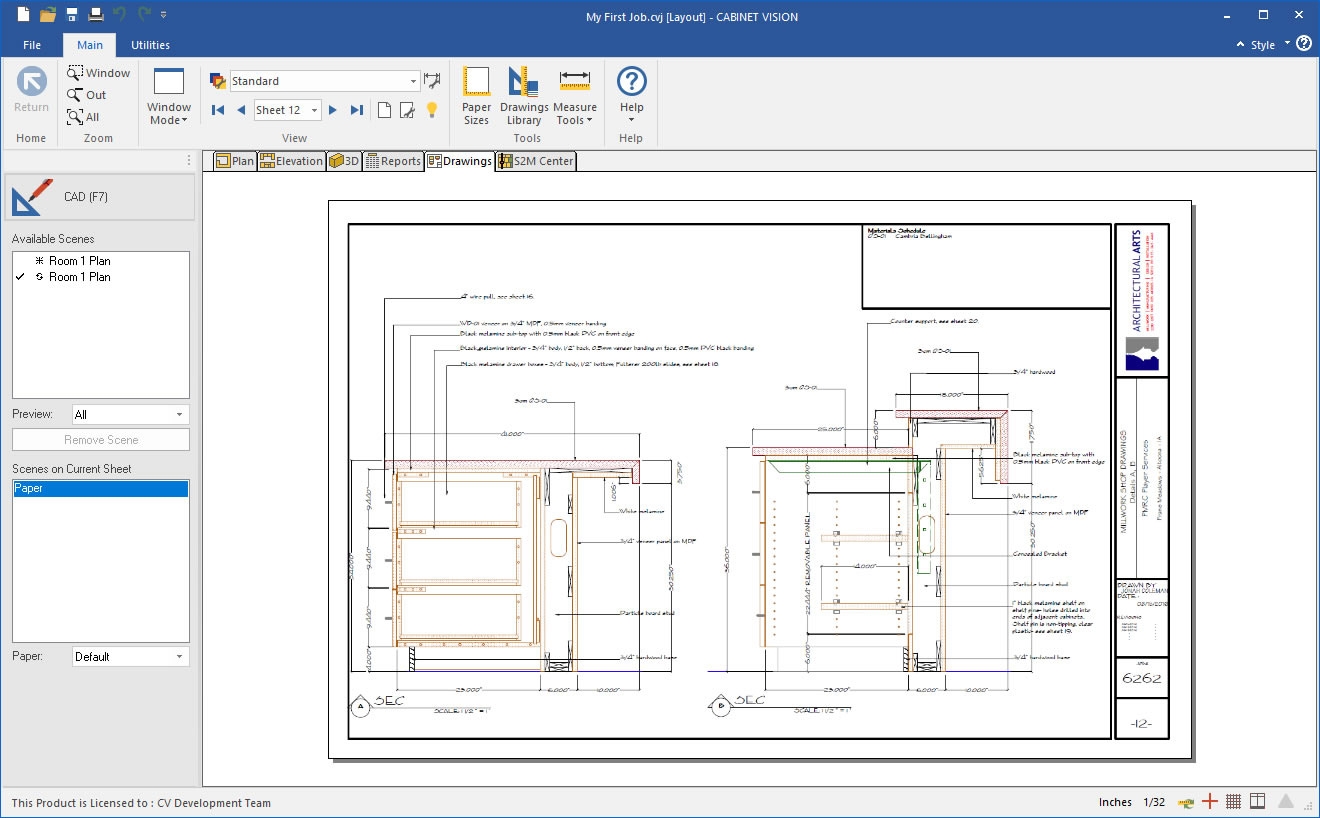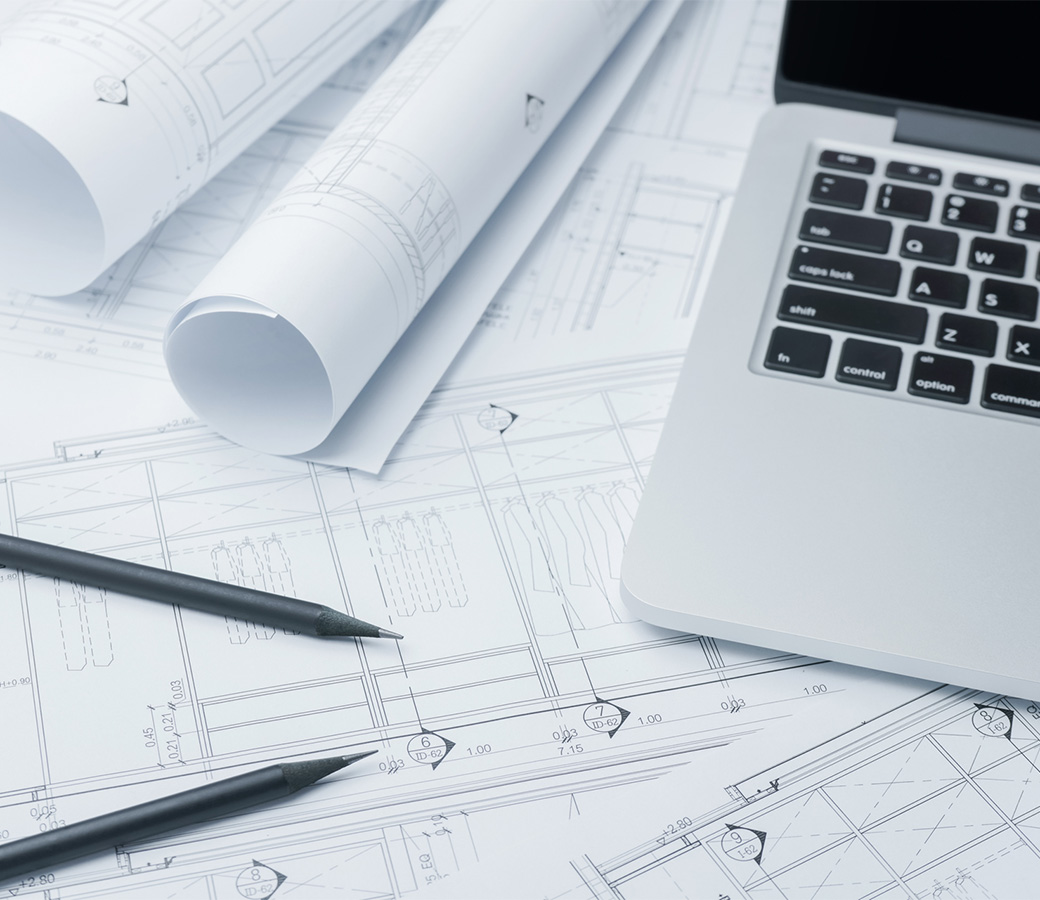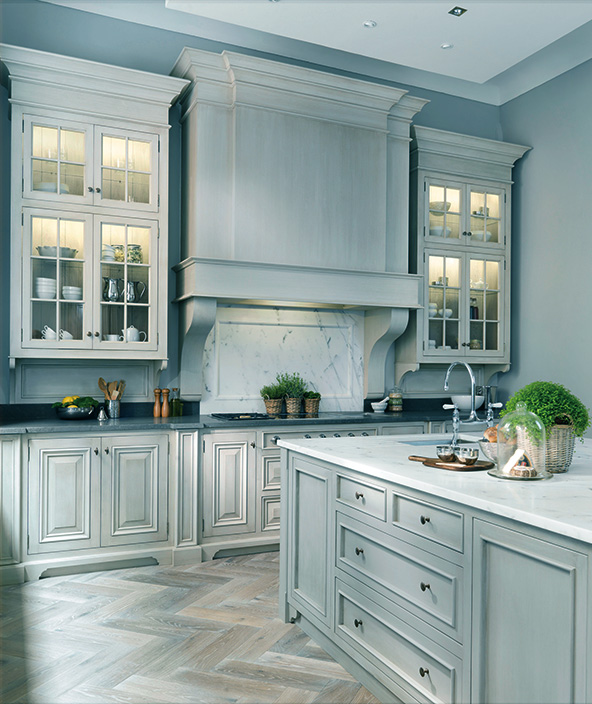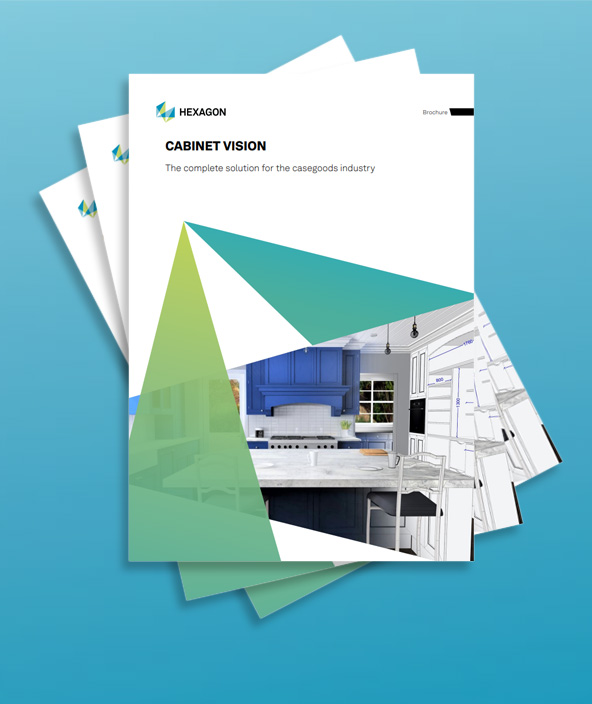CABINET VISION x2D CAD
2D CAD functionality ideal for architectural submittals and shop drawings

Automate your shop drawings
x2D CAD creates submittals straight from your designs.
Ready to learn more?
CAD made simple
Creating accurately annotated drawings with the x2D CAD multiplier makes it simpler to communicate design intent to architects and contractors. x2D CAD comes with a host of tools and capabilities, including the automatic updating of part information from the live drawing.
Product capabilities
Features at a glance:
- Plan and assembly cross section views
- Custom view layers and dimensions styles
- Save drawing scenes to a separate file
- Live drawing scenes
- User-defined drawing library
- Assembly leaders
- Flip, mirror, rotate and trim 2D CAD objects
- Scale and stretch 2D CAD objects
- Offset CAD objects
- CAD saved with assemblies
- Create live data tables.








