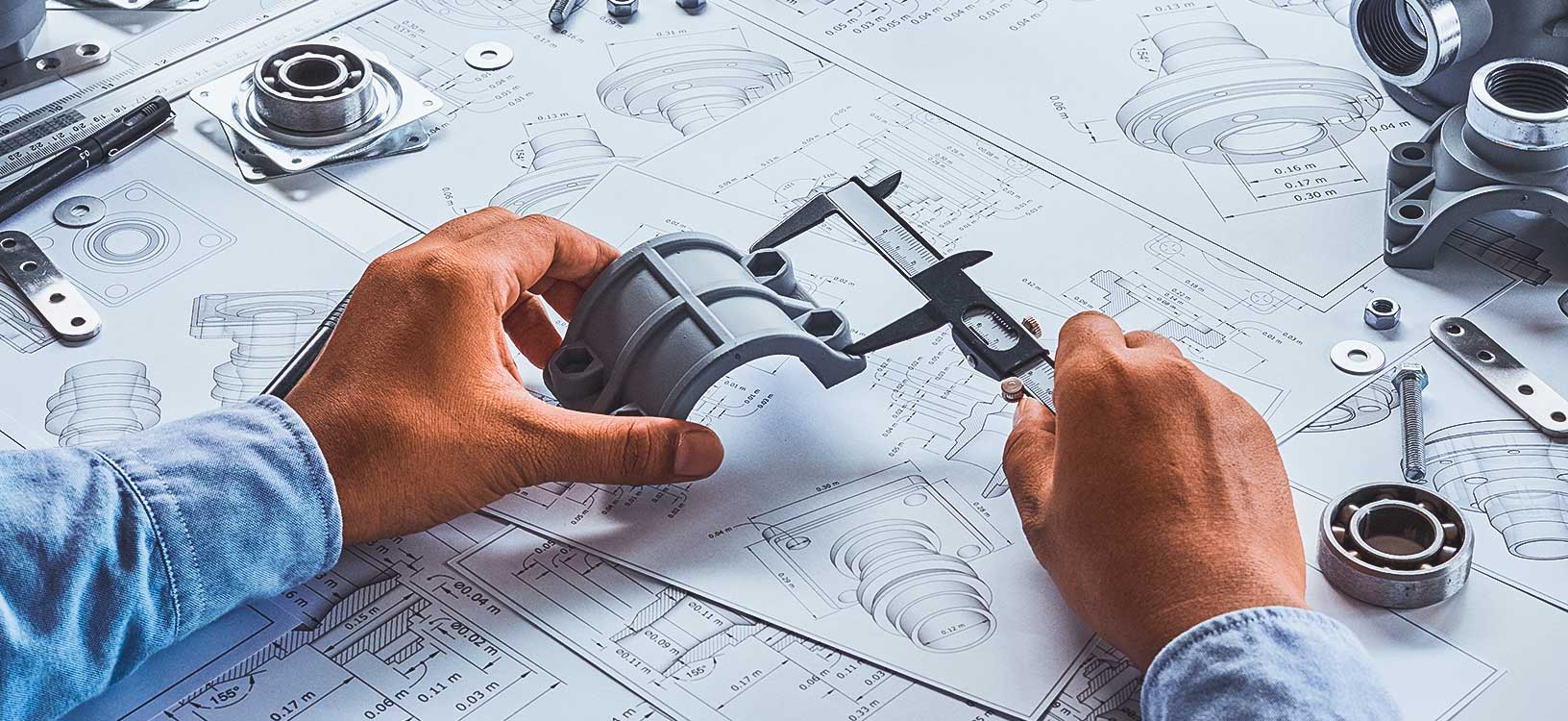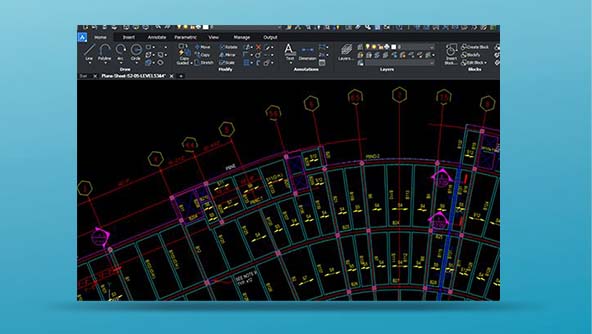Progettazione preliminare concettuale
Permettere la digitalizzazione dalla progettazione concettuale e dai dettagli alla produzione e alla fabbricazione.
Sei pronto per iniziare?
-
P&ID
-
3D
-
Structural
-
Review
The process of creating piping and instrumentation diagrams should be fast, efficient and transparent. As such, the tools needed to make fully intelligent process diagrams must seamlessly tie into current corporate standards.
Hexagon construction planning solutions enable users to easily create fully intelligent P&IDs without the need to change the current look and feel of existing drawings, symbols or corporate standards, thereby reducing errors and improving accuracy.

To keep a plant operating smoothly over its life requires efficient and intelligent plant design and construction planning from the beginning. Hexagon’s powerful and adaptive 3D design tools enable quick and easy creation of fully intelligent models from the project’s inception, allowing piping designers and engineers to avoid rework or errors in the workflow.
Our integrated solutions cover all aspects of project execution through the complete project lifecycle, enabling efficient design in greenfield and brownfield projects by providing a complete range of tools for creation of 3D smart building designs.

Efficiently create 3D structural designs with integrated CAD modelling structural design software. Hexagon’s solution provides easy-to-use tools, drawing capabilities and advanced levels of automation, all created with the structural designer and engineer in mind.
Our building planning solutions support steel and concrete designs with easy-to-set-up and simple-to-use tools, empowering designers and engineers to work efficiently together on large and small projects alike.

With Hexagon’s building planning technology, you can reduce the need to interpret designs via paper printouts and other error-prone methods. Discover how you can improve your 3D design deliverables by utilising collaborative tools for markups, design comments and redlining. Create realistic visualisations and access intelligent, up-to-date information.
Whether it is one model file or multiple model files, the intuitive interface of our visualisation solution and performance-based tools make reviewing and manipulating even the largest models quick and smooth.

- P&ID
The process of creating piping and instrumentation diagrams should be fast, efficient and transparent. As such, the tools needed to make fully intelligent process diagrams must seamlessly tie into current corporate standards.
Hexagon construction planning solutions enable users to easily create fully intelligent P&IDs without the need to change the current look and feel of existing drawings, symbols or corporate standards, thereby reducing errors and improving accuracy.
- 3D
To keep a plant operating smoothly over its life requires efficient and intelligent plant design and construction planning from the beginning. Hexagon’s powerful and adaptive 3D design tools enable quick and easy creation of fully intelligent models from the project’s inception, allowing piping designers and engineers to avoid rework or errors in the workflow.
Our integrated solutions cover all aspects of project execution through the complete project lifecycle, enabling efficient design in greenfield and brownfield projects by providing a complete range of tools for creation of 3D smart building designs.
- Structural
Efficiently create 3D structural designs with integrated CAD modelling structural design software. Hexagon’s solution provides easy-to-use tools, drawing capabilities and advanced levels of automation, all created with the structural designer and engineer in mind.
Our building planning solutions support steel and concrete designs with easy-to-set-up and simple-to-use tools, empowering designers and engineers to work efficiently together on large and small projects alike.

- Review
With Hexagon’s building planning technology, you can reduce the need to interpret designs via paper printouts and other error-prone methods. Discover how you can improve your 3D design deliverables by utilising collaborative tools for markups, design comments and redlining. Create realistic visualisations and access intelligent, up-to-date information.
Whether it is one model file or multiple model files, the intuitive interface of our visualisation solution and performance-based tools make reviewing and manipulating even the largest models quick and smooth.
Esplora
L'ambiente 3D intelligente consente una progettazione e un'ingegnerizzazione dell'impianto priva di silo, una collaborazione e una riduzione dei tempi di commercializzazione.






