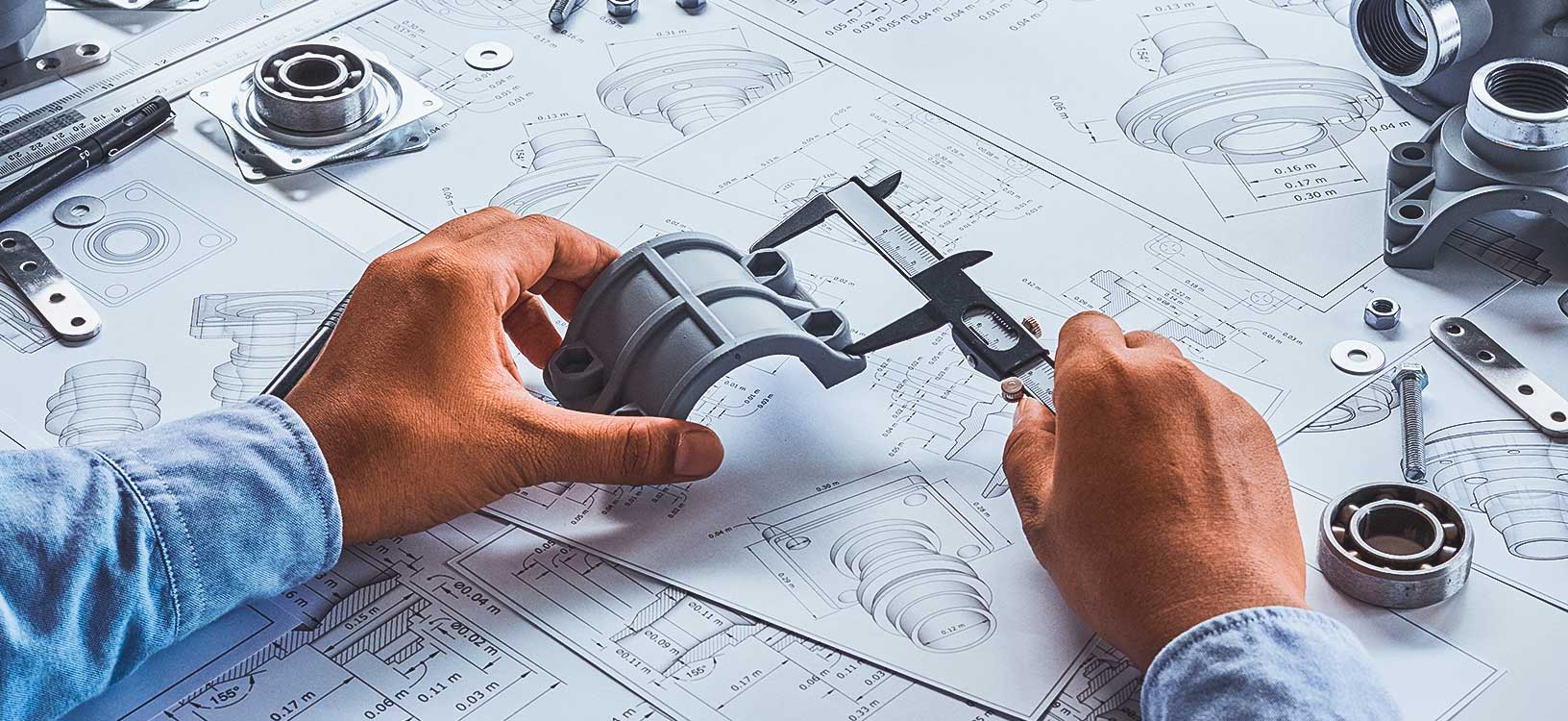概念的な事前設計
概念的な設計、詳細から製造、製作までデジタル化を可能にします。
準備はいいですか?
-
P&ID
-
3D
-
Structural
-
Review
The process of creating piping and instrumentation diagrams should be fast, efficient and transparent. As such, the tools needed to make fully intelligent process diagrams must seamlessly tie into current corporate standards.
Hexagon construction planning solutions enable users to easily create fully intelligent P&IDs without the need to change the current look and feel of existing drawings, symbols or corporate standards, thereby reducing errors and improving accuracy.

To keep a plant operating smoothly over its life requires efficient and intelligent plant design and construction planning from the beginning. Hexagon’s powerful and adaptive 3D design tools enable quick and easy creation of fully intelligent models from the project’s inception, allowing piping designers and engineers to avoid rework or errors in the workflow.
Our integrated solutions cover all aspects of project execution through the complete project lifecycle, enabling efficient design in greenfield and brownfield projects by providing a complete range of tools for creation of 3D smart building designs.

Efficiently create 3D structural designs with integrated CAD modelling structural design software. Hexagon’s solution provides easy-to-use tools, drawing capabilities and advanced levels of automation, all created with the structural designer and engineer in mind.
Our building planning solutions support steel and concrete designs with easy-to-set-up and simple-to-use tools, empowering designers and engineers to work efficiently together on large and small projects alike.

With Hexagon’s building planning technology, you can reduce the need to interpret designs via paper printouts and other error-prone methods. Discover how you can improve your 3D design deliverables by utilising collaborative tools for markups, design comments and redlining. Create realistic visualisations and access intelligent, up-to-date information.
Whether it is one model file or multiple model files, the intuitive interface of our visualisation solution and performance-based tools make reviewing and manipulating even the largest models quick and smooth.

見る
$ProductName
$SustainabilityImpactLabel
$SustainabilityCTABandHeadingLabel
私たちは自動化曲線に登っています
インテリジェントな自動化への移行は、加速しています。最終的に、私たちの革新は、まだ想像もしなかったような新しいテクノロジーや用途を生み出します。現在、Hexagonのすべてのソリューションは、その自動化レベルに従ってマッピングおよびタグ付けされているため、ユーザーは自律性の自由に対する私たちの進歩を明確に追跡できます。
-
レベル 0/ 自動化なし:
人間がすべての作業を実行し、データは使用されない
-
レベル 1/ 人による支援:
人間が作業を行うが、一部の機能を自動化して制御を簡素化する。
-
レベル 2/ 部分的自動化:
一部の作業を自動化し、短時間(または特定の状況下)での自律的な運用を可能にする。
-
レベル 3/ 条件付き自動化:
一定の範囲内で自律的な運用が可能だが、急遽、人間の介入が必要になることもある
-
レベル 4/ 高自動化:
自律的に必要なタスクを完了するように設計されているが、特定の範囲を超えた状況の変化には人間の介入が必要な場合がある
-
レベル 5/ 完全自動化:
あらゆる条件下で制御タスクが自動化されているが、人間が引き継ぐことを要求することができる
土地
森林モニタリング、材料再利用性、農業、水利用分野において環境に影響を及ぼす製品。
空気
再生可能エネルギー、騒音公害の排除、e モビリティ分野において環境に影響を及ぼす製品。
水道事業
海の保護、汚染の削減、きれいな水へのアクセス向上において環境に影響を及ぼす製品。





