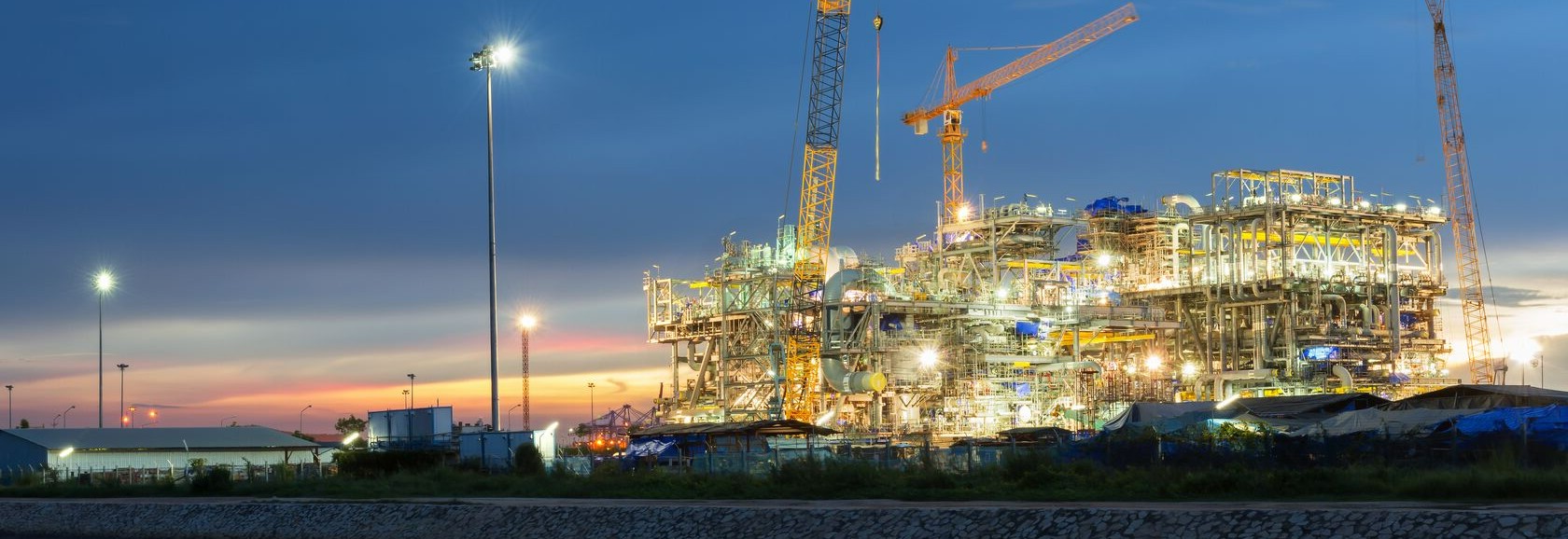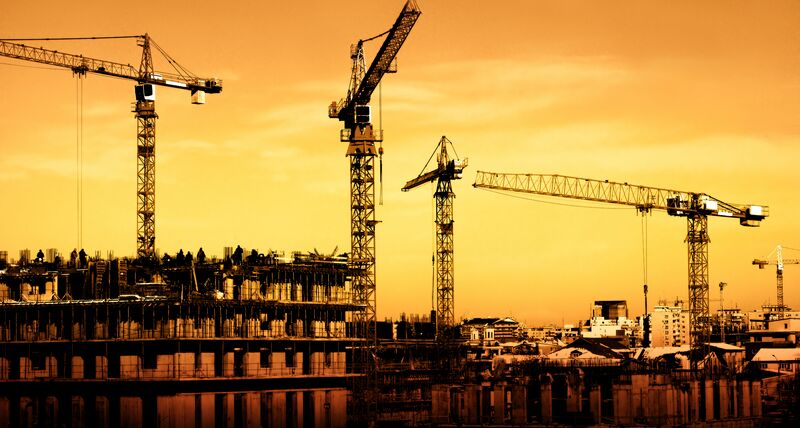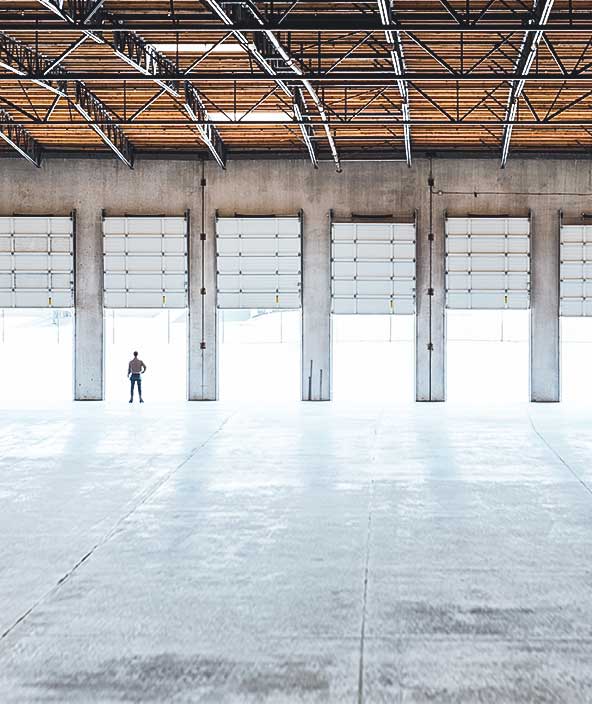중공업 - 산업 시설
Providing data-driven solutions that help design, plan, build, operate and sustain industrial assets of the highest quality.

중량물 인양을 위한 데이터 유출
산업 시설의 스마트하고 효율적이며 수익성이 높은 건물
Hexagon은 전체 프로젝트 라이프사이클 동안 세계에서 가장 크고 까다로운 프로젝트의 설계, 계획 및 건설에서 발생하는 위험과 복잡성을 관리하는 데 도움을 주고 있습니다. 산업 건설 소프트웨어 및 솔루션을 사용하여 디지털 통찰력을 활용하여 가시성을 확보하고, 더 나은 결정을 내리며, 프로젝트 결과를 더욱 성공적으로 추진할 수 있습니다.
에코 생태계 솔루션
-
산업 시설
-
도시 및 국가
-
사회 기반 시설
설계 단계
정밀도와 사용 편의성에서 최고의 표준이 되는 헥사곤의 설계 및 엔지니어링 소프트웨어를 통해, 프로젝트 비전을 스마트 디지털 리얼리티로 전환하세요.
Plan phase
Capture an exact digital twin of a site’s existing conditions, features and precise location to facilitate digital design concepts that drive efficiencies and reduce waste throughout the asset lifecycle.
Build phase
Orchestrate a construction project that is a model of productivity and efficiency — achieving the highest quality while avoiding rework and waste.
- Detection of underground and unseen structures
- Digital realities
- Documentation and verification
- Earned Value & Performance Management
- Equipment tracking
- Materials management
- Office and field workflow optimisation
- Positioning and measurement
- Project construction management and visualisation
- Reality capture
- Site safety and monitoring
- Structures and construction monitoring
- 자산 수명주기 정보 관리
운영 및 유지보수 단계
계획, 설계, 건설 단계에서 얻은 데이터를 활용하여 전체 산업 시설 수명 주기 동안 사람, 프로세스, 이벤트 등을 연결하는 스마트한 디지털 리얼리티, 운영 트윈을 만들 수 있습니다.
- Digital realities
- Earned Value & Performance Management
- Engineering analysis solutions
- Engineering asset visualisation (3D model)
- Engineering asset visualisation (digital realities)
- Enterprise asset management
- Environmental monitoring
- Marine dynamic positioning
- Office and field workflow optimisation
- Operations digitalisation
- Operations management
- OT/ICS cybersecurity
- Positioning and measurement
- Reality capture
- 자산 수명주기 정보 관리
산업 및 상업 복원력
확장 가능한 감시, 보안 및 사고 관리 기능으로 산업 및 상업 시설을 더욱 안전하게 구축하세요.
Construct phase
Maintain a data-driven approach to orchestrate the entire construction phase, creating a 3D model of productivity and efficiency — with higher quality, fewer reworks and less waste — while layering 4D cost and 5D BIM scheduling data throughout the project.







